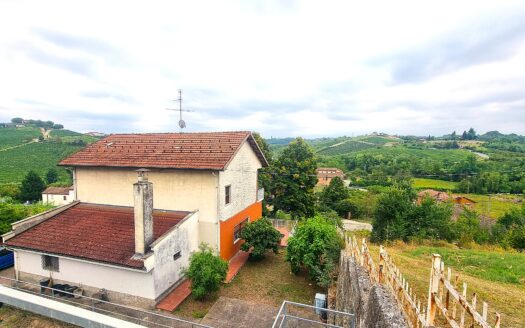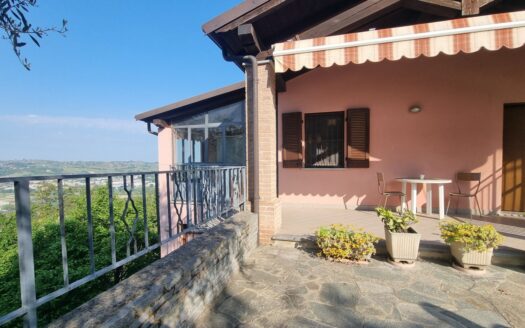Overview
- Updated On:
- December 21, 2022
- 14 Bedrooms
- 6 Bathrooms
- 1,800 m2
Description
The Castle takes its initial name from one of the most known noble families in Asti; it was built partly in the 14th Century on a hilltop location, its main tower is still well preserved and some musket loops and smaller windows were provided in strategic places as an insurance against armed incursion, and some are still in place.
The Castle was estended in the 18th Century, and in more recent time a general renovation was carried out, and the estate has been equipped with all necessary facilities for a modern living..
The estate comprises the oldest part, spread on three floor levels, plus a separate outbuilding that comprises the winter wing, mostly used in the winter time, and the farmer’s house, all of which immersed in a manicured park, that grants romantic and pleasing views from the gardens. There is a gateway to a main Courtyard which gives entrance to the castle.
GARDENS
Adjoining the Castle are magnificent walled gardens laid out by the noble family to reflect and complement the estate. Ancient stone walls various ‘rooms’ or ‘gardens within a garden’ divided by trees and hedges and encompass the lawn, orchard, and rose terrace,
To the west of the Castle a huge wall divides off parkland and garden. Woodland surrounds the parkland on three sides. The grounds extend to 1,3 hectars in all.
THE CASTLE
The building has evolved from an initial defensive role to its present great house style. Despite its size, the Castle lends itself well to being both a family home and hosting large gatherings in grand style. Built in a period when families were large with numerous children and with a battalion of house staff, the Castle has the potential to be used for a commercial purpose utilising all the space on offer.
The main entrance tot he Castle is today on the rear side. The north drive has become the principal approach to the Castle, accessed from the imposing entrance gates at the square on the village hilltop.
After crossing the gate you enter the open parkland which reveals the enclosed parkland past the walled garden that join the main driveway.
Upon entering the Castle, you are greeted by a spacious hallway and a imposing staircase that leads up from the ground floor and is very much in its original condition and still retains its striking ironwork balustrades which were originally installed
Accessed from the ground floor entrance hall, there are the family sitting room and the principal reception rooms, all of them retaining perfectly the original features and frescoes, plus a small chapel with decorated ceilings, and still in use.
In the underground floor level there is the original big kitchen room, with an imposing fireplace, plus other rooms and cellars with original vaulted ceilings. Upstairs: the bedroom wing, with all bedrooms well connected by a central hallway, plus a drawing room in the tower corner, with amazing views onto rolling hills and Alps beyond. There is an additional attic floor level, in the past used as accomodation by the family staff
In the separate outbuilding there is a two storey separate accomodation, in good shape, with working systems, plus a farmer’s accomodation to restore
The castle is located in a village at a few km from medieval capital city Asti, and within a short ride from all amenities and facilities.
The Castle needs a general modernization in systems and lay-out, while a part of it is habitable and ready to move into. The roof would benefit from general mantainance jobs.







