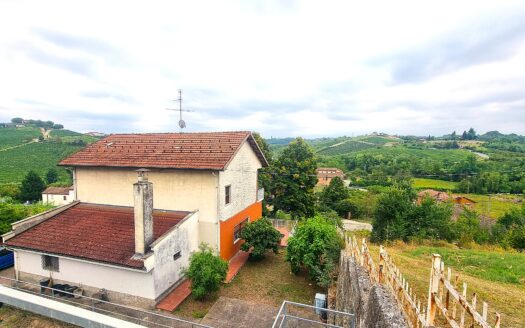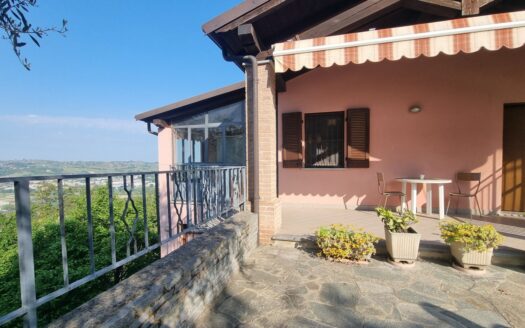Overview
- Updated On:
- July 9, 2025
- 2 Bedrooms
- 1 Bathrooms
- 350 m2
Description
The property consists of three interconnected yet distinct parts:
The layout comprises:
Ground floor: entrance with traditional staircase, living room, dining room, kitchen, hallway, bathroom and a spacious former porch with rear access.
Upper floor: Two large bedrooms and a loft.
Basement: Beautiful cellar with brick vault.
Right Wing: Features a spacious, traditional area that was formerly used as a stable.
Upper floor: Completely renovated down to the shell, with a new roof and large open space that can be easily converted into one or two guest rooms or a small apartment.
West side: Additional utility rooms and porticos that could serve as garages, storage rooms or barbecue area.
Land and surroundings
The land is partly planted with hazelnut trees and partly wooded and offers a mixture of agricultural and natural beauty.
Key selling points
Exceptional value for money.
Ideal for residential or tourist use.
Historic charm with modern potential.
This unique property offers a unique opportunity to own a versatile country estate in the heart of the beautiful Piedmont countryside.
A+
A
B
C
D
E
F
G
H







