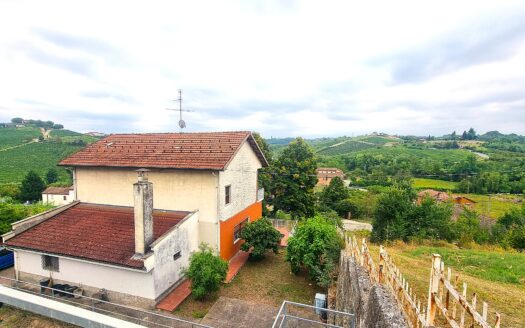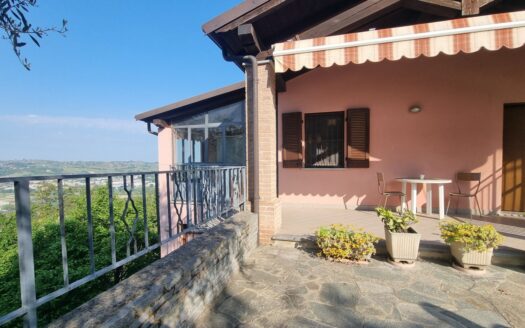Overview
- Updated On:
- June 12, 2025
- 6 Bedrooms
- 5 Bathrooms
- 650 m2
Description
Situated in the immediate vicinity of the town of Asti, this spacious property extends over three floors, with a basement; it is therefore suitable for several families or for setting up a business in the tourism or care branch. The house is surrounded by approx. 3,600 m² of flat land and has two separate garages and storage rooms, which were formerly used as stables.
The house was built in the late 1960s and modernized and extended in the 1980s, particularly in the storage area. In the basement of the main building there is a large garage of over 50 square meters, which offers space for several vehicles, as well as a spacious tavern, a hallway, a cellar and a boiler room.
On the ground floor there is a large entrance from which you reach the staircase. To the right is a spacious double-height living room with a large fireplace. From this room you have a beautiful view of the balcony and the garden, with panoramic views of the countryside and the city in the background
To the left of the entrance is the kitchen, a large dining room with fireplace, a storage room, a hallway and a bathroom.
On the upper floor there is a wide landing with a balcony overlooking the living room, five bedrooms, two bathrooms and a terrace. On the second floor there is a small apartment consisting of a hallway, a kitchenette, a dining area, a storage room, a bedroom, a bathroom, a small walk-in closet and panoramic balconies.
At the rear of the property there are six closed horse stables, two further garages and three large storage rooms, which were formerly used as horse stables, as well as covered verandas.
Whilst the property is structurally sound and well built, it is in need of renovation
A+
A
B
C
D
E
F
G
H







